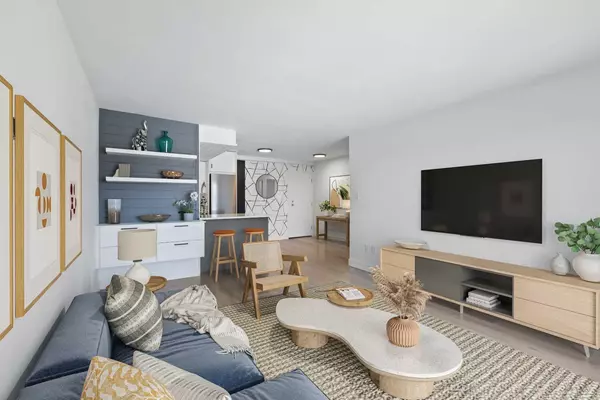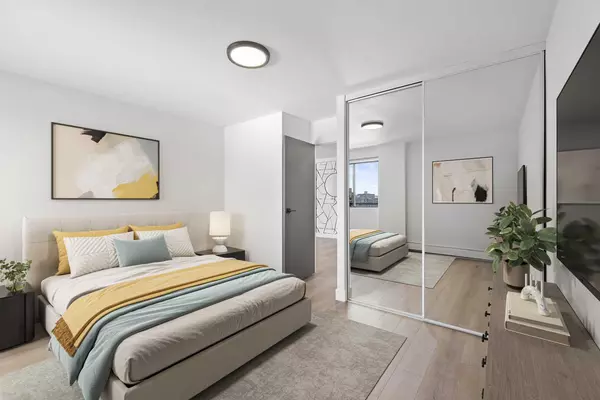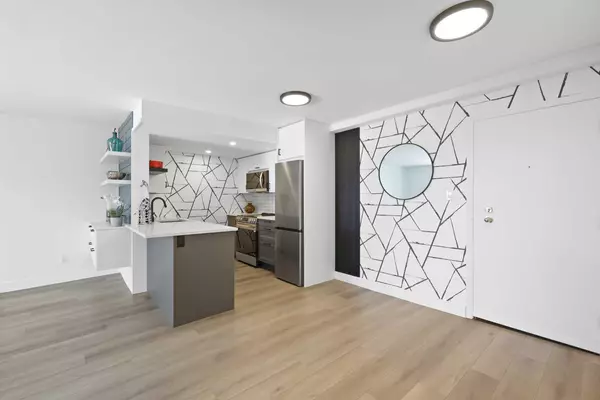For more information regarding the value of a property, please contact us for a free consultation.
Key Details
Property Type Condo
Sub Type Apartment
Listing Status Sold
Purchase Type For Sale
Square Footage 631 sqft
Price per Sqft $396
Subdivision Beltline
MLS® Listing ID A2174484
Sold Date 12/04/24
Style Apartment
Bedrooms 1
Full Baths 1
Condo Fees $462/mo
Originating Board Calgary
Year Built 1973
Annual Tax Amount $1,151
Tax Year 2024
Property Description
PROFESSIONAL RENOVATIONS JUST COMPLETED! QUALITY FINISHINGS AND DESIGNER STYLE await you! ELECTRICITY INCLUDED IN THE LOW CONDO FEES. Be the first to live here. Ready and waiting for a new owner!. This beautiful spacious 1 bedroom condo boasts 632 square feet and features a LARGE open living area, a large bedroom and a designer 4 piece bath. INSUITE LAUNDRY TOO with a new washer/dryer combo. Additional common laundry on site if needed. This home has 1 assigned parking spot in the underground heated and secure parkade. The large balcony is spacious for entertaining and relaxing. This home features a designer kitchen that will thrill the chef in the family. Upgraded NEW stainless steel appliances including a range with air fryer functionality and new 1 ¼” quartz countertops. All appliances come with warranties. Beautiful luxury vinyl plank waterproof flooring and gorgeous wallpapered feature walls with built-in floating shelves and floating cabinets take this home to another level. New designer LED lighting throughout. New black out cellular blinds included. PETS WELCOME! 1 dog or 1 cat (max weight 35 lbs). Well maintained building with a large common area foyer and 2 elevators. Leave your car at home! Walk everywhere! A must see property! Book your appointment today!!
Location
Province AB
County Calgary
Area Cal Zone Cc
Zoning CC-COR
Direction E
Interior
Interior Features Built-in Features, No Animal Home, No Smoking Home, Open Floorplan, Quartz Counters, Soaking Tub, Storage
Heating Baseboard, Natural Gas
Cooling None
Flooring Ceramic Tile, Vinyl Plank
Appliance Dishwasher, Electric Range, Microwave Hood Fan, Refrigerator, Washer/Dryer, Window Coverings
Laundry In Unit, Laundry Room
Exterior
Parking Features Assigned, Parkade, Stall, Underground
Garage Spaces 1.0
Garage Description Assigned, Parkade, Stall, Underground
Community Features Park, Playground, Schools Nearby, Shopping Nearby, Sidewalks, Street Lights
Amenities Available None
Porch Balcony(s)
Exposure E
Total Parking Spaces 1
Building
Story 15
Architectural Style Apartment
Level or Stories Single Level Unit
Structure Type Brick
Others
HOA Fee Include Common Area Maintenance,Electricity,Gas,Heat,Insurance,Interior Maintenance,Maintenance Grounds,Parking,Professional Management,Reserve Fund Contributions,Residential Manager,Sewer,Snow Removal,Trash,Water
Restrictions Pet Restrictions or Board approval Required,Pets Allowed
Tax ID 95389245
Ownership Private,REALTOR®/Seller; Realtor Has Interest
Pets Allowed Restrictions, Cats OK, Dogs OK, Yes
Read Less Info
Want to know what your home might be worth? Contact us for a FREE valuation!

Our team is ready to help you sell your home for the highest possible price ASAP
Get More Information





