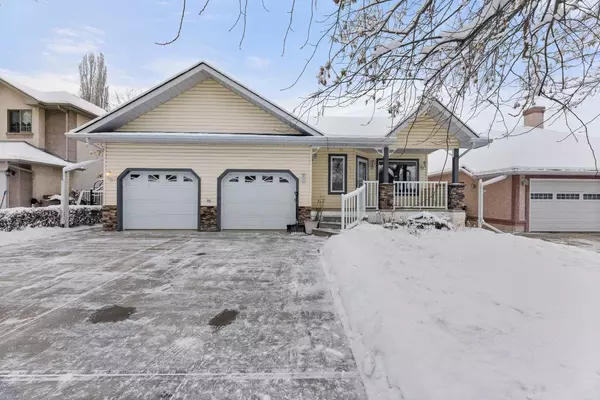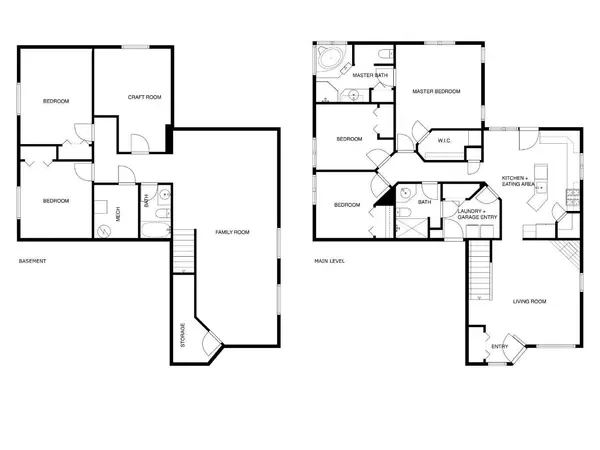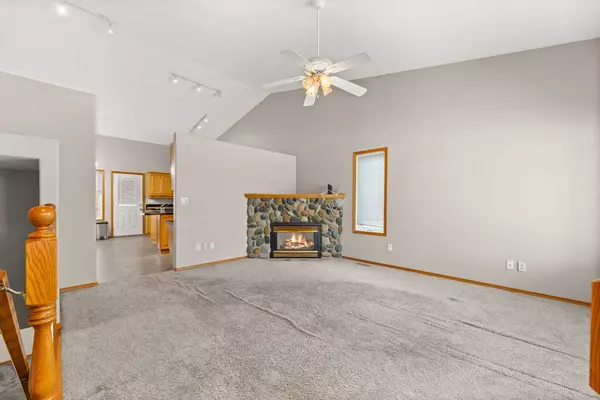For more information regarding the value of a property, please contact us for a free consultation.
Key Details
Property Type Single Family Home
Sub Type Detached
Listing Status Sold
Purchase Type For Sale
Square Footage 1,405 sqft
Price per Sqft $315
MLS® Listing ID A2180422
Sold Date 12/06/24
Style Bungalow
Bedrooms 5
Full Baths 3
Originating Board Calgary
Year Built 1996
Annual Tax Amount $3,769
Tax Year 2024
Lot Size 6,207 Sqft
Acres 0.14
Property Description
This ideally located family home , on one of Didsbury's prettiest tree-lined streets close to schools, parks and downtown is ready for a little "lipstick and rouge" to "make it your own" ! From the moment you step in the front door you will be impressed by the vaulted ceilings in the main living areas, the corner fieldstone gas fireplace in the living room,, and a well planned kitchen with plenty of oak cabinets, an appliance garage, message centre, pot drawers, corner pantry, and a large island. This home offers main floor laundry, a walk-in closet in the master as well as an ensuite with a corner jetted tub and separate shower, and direct access from the dining area to the south rear covered deck which leads to a large private back yard, that overlooks the historic museum building. The finished basement offers in-floor heat, a huge family room, 2 good sized bedrooms, a craft room that could be finished into another bedroom, a full bathroom, and plenty of extra storage space. The double attached garage also has in-floor heat. From the moment you drive up and enjoy the view of the front covered porch, this house definitely says "HOME SWEET HOME" !
Location
Province AB
County Mountain View County
Zoning R-2
Direction N
Rooms
Other Rooms 1
Basement Finished, Full
Interior
Interior Features Ceiling Fan(s), Central Vacuum, Jetted Tub, Kitchen Island, Pantry, Sump Pump(s), Vaulted Ceiling(s), Vinyl Windows, Walk-In Closet(s)
Heating Boiler, In Floor, Forced Air, Natural Gas
Cooling None
Flooring Carpet, Linoleum
Fireplaces Number 1
Fireplaces Type Gas, Living Room, Stone
Appliance See Remarks
Laundry Laundry Room, Main Level
Exterior
Parking Features Double Garage Attached
Garage Spaces 2.0
Garage Description Double Garage Attached
Fence Fenced
Community Features Golf, Park, Playground, Pool, Schools Nearby, Shopping Nearby, Sidewalks, Street Lights, Tennis Court(s), Walking/Bike Paths
Roof Type Asphalt Shingle
Porch Deck, Front Porch
Lot Frontage 51.7
Total Parking Spaces 4
Building
Lot Description Back Yard, City Lot, Front Yard, Lawn, Interior Lot, Landscaped, Level, Street Lighting, Rectangular Lot
Foundation Poured Concrete
Architectural Style Bungalow
Level or Stories One
Structure Type Mixed,Vinyl Siding,Wood Frame
Others
Restrictions None Known
Tax ID 92457648
Ownership Power of Attorney
Read Less Info
Want to know what your home might be worth? Contact us for a FREE valuation!

Our team is ready to help you sell your home for the highest possible price ASAP
Get More Information





