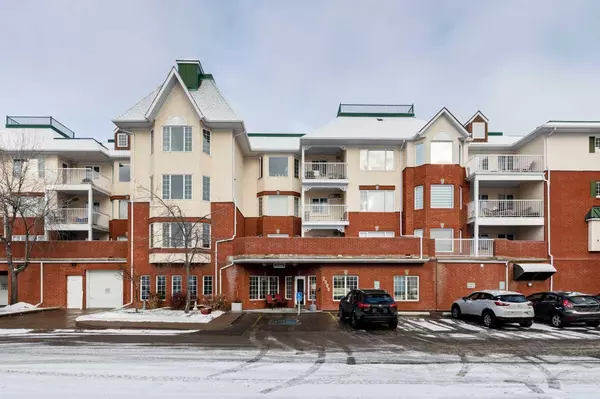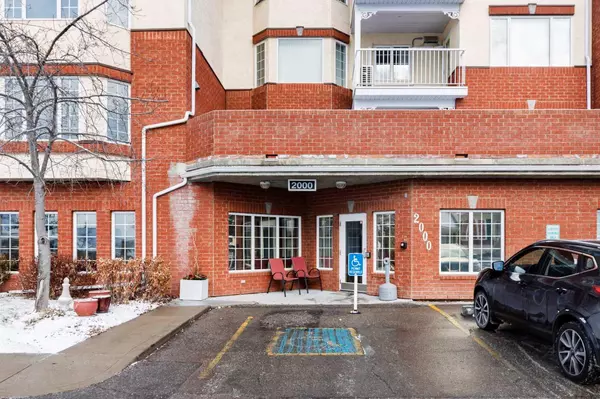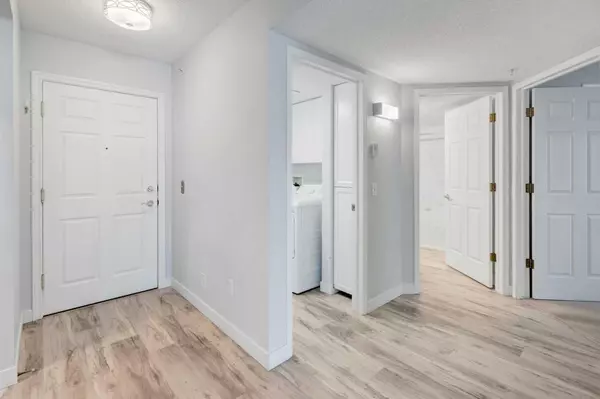For more information regarding the value of a property, please contact us for a free consultation.
Key Details
Property Type Condo
Sub Type Apartment
Listing Status Sold
Purchase Type For Sale
Square Footage 724 sqft
Price per Sqft $361
Subdivision Signal Hill
MLS® Listing ID A2184807
Sold Date 01/20/25
Style Low-Rise(1-4)
Bedrooms 1
Full Baths 1
Condo Fees $463/mo
Originating Board Calgary
Year Built 1997
Annual Tax Amount $1,290
Tax Year 2024
Property Description
Welcome Home! This charming top floor condo in the heart of Signal Hill offers a bright, open layout, with vinyl plank flooring. A large front closet offers plenty of storage & the kitchen shines with stainless steel appliances. The living/dining room flows from the kitchen offering ample space for all your furniture & to entertain your guests. You can enjoy a morning coffee & reading on the deck to the private north facing covered balcony, The spacious bedroom includes large windows & a generous walk-in closet. A large 4 pce bath & a separate in-suite laundry room with full sized washer & dryer also offer great storage . This unit includes an assigned underground parking stall & a separate storage unit for all your treasures. Sienna Park Green is a well managed & immaculately maintained complex that offers an array of amenities, including a fully equipped gym, party room/clubhouse, visitor parking in front of building as well as a guest suite in this building.. Additional conveniences include a community feel with regular activities for every interest, bike storage, car wash & a garbage/recycle room. This sought after community is minutes from the best shopping, dining and public transportation. This condo is a perfect blend of modern style, comfort & convenience. Call your favorite realtor & book your showing today!
Location
Province AB
County Calgary
Area Cal Zone W
Zoning M-C1
Direction N
Interior
Interior Features No Animal Home, No Smoking Home
Heating Baseboard, Natural Gas
Cooling None
Flooring Carpet, Laminate
Appliance Dishwasher, Electric Oven, Range Hood, Refrigerator, Washer/Dryer, Window Coverings
Laundry In Unit
Exterior
Parking Features Assigned, Underground
Garage Description Assigned, Underground
Community Features Clubhouse, Shopping Nearby
Amenities Available Car Wash, Elevator(s), Party Room, Secured Parking, Visitor Parking
Roof Type Asphalt Shingle
Porch Balcony(s)
Exposure N
Total Parking Spaces 1
Building
Story 3
Foundation Poured Concrete
Architectural Style Low-Rise(1-4)
Level or Stories Single Level Unit
Structure Type Brick,Concrete,Stucco,Wood Frame
Others
HOA Fee Include Common Area Maintenance,Heat,Insurance,Parking,Professional Management,Reserve Fund Contributions,Sewer,Snow Removal,Water
Restrictions Pets Not Allowed
Ownership Private
Pets Allowed No
Read Less Info
Want to know what your home might be worth? Contact us for a FREE valuation!

Our team is ready to help you sell your home for the highest possible price ASAP




