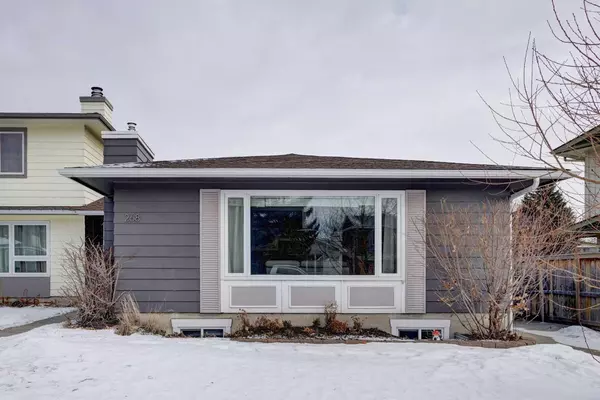For more information regarding the value of a property, please contact us for a free consultation.
Key Details
Property Type Single Family Home
Sub Type Semi Detached (Half Duplex)
Listing Status Sold
Purchase Type For Sale
Square Footage 1,134 sqft
Price per Sqft $481
Subdivision Midnapore
MLS® Listing ID A2189204
Sold Date 01/31/25
Style Bungalow,Side by Side
Bedrooms 3
Full Baths 2
HOA Fees $26/ann
HOA Y/N 1
Originating Board Calgary
Year Built 1979
Annual Tax Amount $3,285
Tax Year 2024
Lot Size 5,177 Sqft
Acres 0.12
Property Sub-Type Semi Detached (Half Duplex)
Property Description
Wonderful home in ideal location in this fabulous lake community! Nice open main floor plan with inviting and comfortable living space. Kitchen has loads of counter and cupboards and a sit up eating bar. From this well positioned room you can enjoy family and friends in the living and dining area. Down the hall the renovated floor plan will tantalize you with a luxurious bath featuring large deluxe shower and separate soaker tub. The primary suite renovation gives that extra space with attached family/flex area and French door access to the beautiful yard. The second bedroom can accommodate a queen size bed and has a walk in closet. There is a side entrance to the house which allows you to privately enter the basement not disturbing any main floor living. Downstairs you will find one huge bedroom with new carpet, bathroom and rec room complete with a wet bar. The backyard is a fantastic feature with large decks, lots of grassy area, backing onto greenspace and the path system that leads to Fish Creek Park. The location can't be beat on a quiet street close to all levels of schools, Midnapore Lake and Shopping. Furnace was serviced January 2025. Property has 2 moveable sheds. Gas fireplace, fridge ice maker, water softener(Seller has not ever used it) and blinds are all as is. Upstairs French door internal window blind panel is being replaced.
Location
Province AB
County Calgary
Area Cal Zone S
Zoning R-CG
Direction W
Rooms
Basement Finished, Full
Interior
Interior Features Breakfast Bar, French Door, No Smoking Home, Open Floorplan, Soaking Tub, Vinyl Windows, Walk-In Closet(s), Wet Bar
Heating Forced Air
Cooling None
Flooring Laminate, Tile
Fireplaces Number 1
Fireplaces Type Gas
Appliance Bar Fridge, Dishwasher, Dryer, Electric Range, Microwave, Range Hood, Refrigerator, Washer, Water Softener, Window Coverings
Laundry In Basement
Exterior
Parking Features Off Street
Garage Description Off Street
Fence Fenced
Community Features Clubhouse, Fishing, Lake, Park, Playground, Schools Nearby, Shopping Nearby, Sidewalks, Street Lights, Tennis Court(s), Walking/Bike Paths
Amenities Available Beach Access, Boating, Clubhouse, Park
Roof Type Asphalt Shingle
Porch Deck
Lot Frontage 42.06
Exposure W
Total Parking Spaces 2
Building
Lot Description Backs on to Park/Green Space, Cul-De-Sac, Greenbelt, No Neighbours Behind, Reverse Pie Shaped Lot
Foundation Poured Concrete
Architectural Style Bungalow, Side by Side
Level or Stories One
Structure Type Wood Siding
Others
Restrictions None Known
Tax ID 95305465
Ownership Private
Read Less Info
Want to know what your home might be worth? Contact us for a FREE valuation!

Our team is ready to help you sell your home for the highest possible price ASAP




